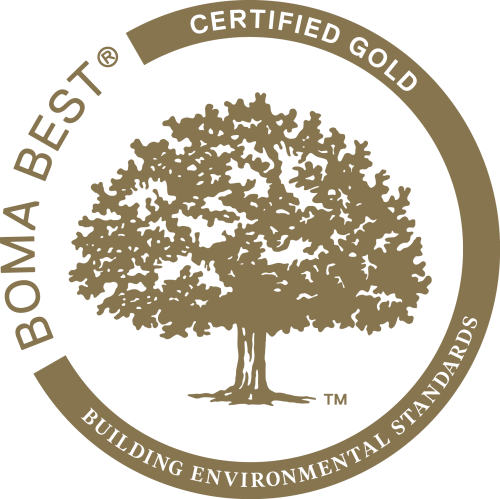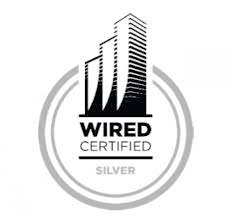- CommercialGet in touchLearn more about our real estate experience.
- Residential
- Investment
- Commercial
- Residential
- Investment
- Search for space
- News
- Careers
- About
Centre Point Place
Building Description
Efficient, modern and forward thinking - Centre Point Place is a non-traditional, urban warehouse-style, Class A office premises in the heart of both the financial and arts districts in Edmonton. Tenants enjoy a direct connection to Elevate Food Fare, over 2,500 parking stalls, immediate access to all forms of public transit, and less than a 5 minute walk to the area’s best public attractions. Further, tenants have exclusive access to the premium bicycle parking and locker room facility as well as access to our modern conference facility. In addition to an efficient floor plate – Centre Point Place commands some of the highest ceiling heights available for an office tenant, reaching over 16 feet to the underside of deck. Further, it provides for exceptional signage opportunities overlooking Churchill Square and boasts the lowest operating cost profile for a class A building downtown.
Features
A Welcoming Office Experience
Welcome to Centre Point Place where you’re not just a tenant and we’re more than just a landlord. We are partners in creating a vibrant workspace that caters to your needs and where you can expect:
- Tenant-Focused Approach: Our professional onsite team ensures peace of mind, efficient communication, and a high level of service from day one.
- Unrivaled Onsite Parking: With over 2,400 parking stalls, we provide an unmatched parking ratio for your team and clientele. Two of parkades feature EV charging stations.
- Concierge Services: A warm welcome awaits you at our main floor lobby, staffed by a hospitality-focused concierge, who is available to cater to your professional needs.
- Safe Workspace: Our highly trained security staff are onsite 24/7 365 and are available to escort anyone who feels unsafe walking alone.
- Building Operations: In our dedication to fostering healthy workspaces and reducing operational expenses, we’ve just finished a comprehensive upgrade, including lighting, air handlers, elevators, and building automation.
Amenities
Enhance Your Work Day
Our tenant amenity floor was designed to be a haven of both convenience and wellness. This cutting-edge facility has been thoughtfully built to cater to every need, making your work-life balance a breeze. Features include:
- Fitness Studio: The fitness studio provides dedicated stretching, cardio, and strength training areas. Change rooms with showers, washrooms, and day-use lockers are available, along with towel service.
- Conference Centre: The conference centre is available for various gatherings, from large meetings and training sessions to small team meetings. All rooms come fully equipped with audiovisual technologies.
- Social Lounge: The social lounge is a fun and spacious area with comfortable seating, a large video wall, and games, including pool, ping pong, and foosball. Enjoy it daily or book for after-hours events.
- Wellness Room: The wellness and serenity room offers a private space for new mothers or individuals seeking a dedicated environment to address their health or spiritual needs.
Other on-site amenities include:
- Cycle Centre & Bicycle Sharing Program: The cycle centre provides secure storage, change rooms with showers, and long-term use lockers for those who prefer to bike to work but don’t want to wear bike shorts to the office.
- Corporate Concierge: Services include umbrella covers, shoe wipes, tenant event information, elevator bookings, and more.
- Elevated Food Fare: Tenants have access to various on-site food options.
Downloads
T: 780.426.8421 / C: 780.995.7752
emailabelanger@canderel.com
Certifications

